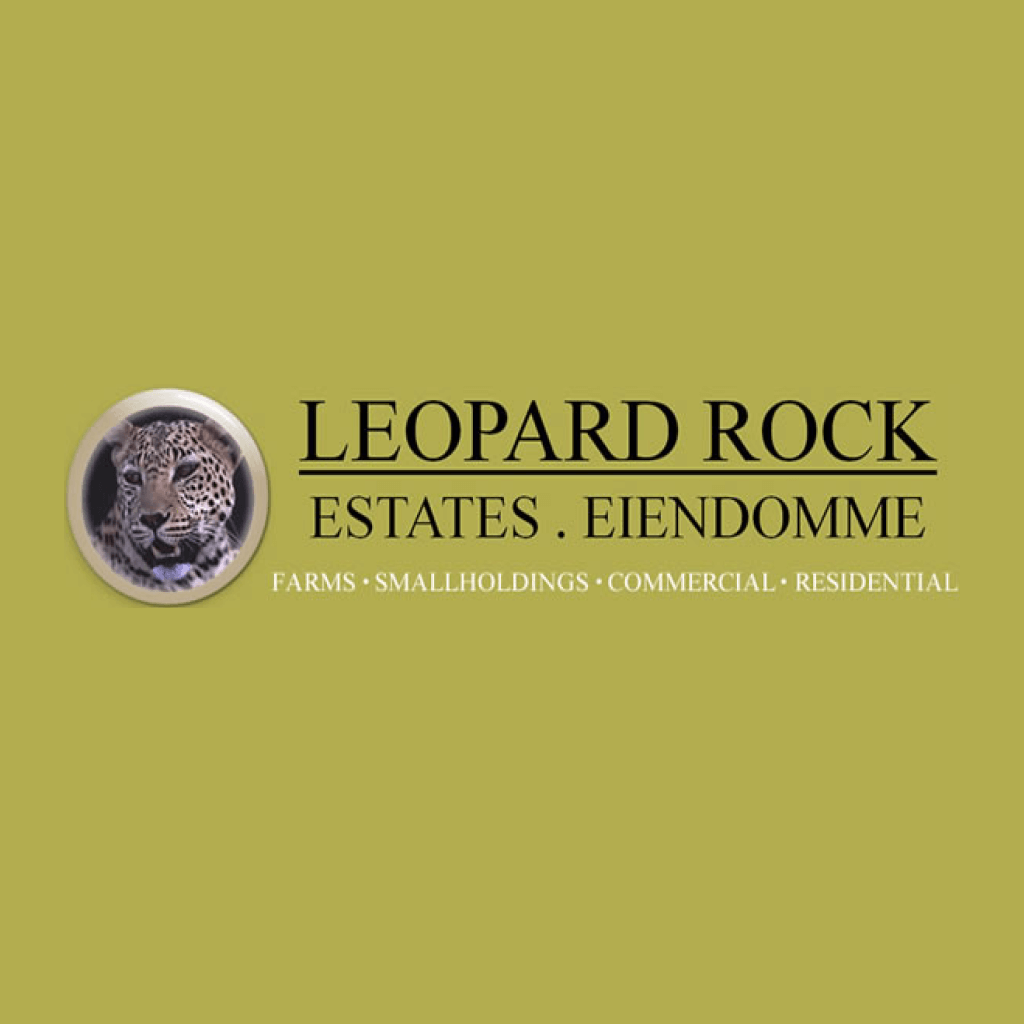R3,045,000
5 DF STRAUS, Kleinmond Central, Kleinmond
Monthly Bond Repayment R31,949.84
Calculated over 20 years at 11.25% with no deposit.
Change Assumptions
Calculate Affordability | Calculate Bond & Transfer Costs
Monthly Rates
R2,200
R2,200
Large low maintenance family home with a flat
This spacious and low-maintenance family holiday home, located just 250 meters from the sea, offers an excellent opportunity for comfortable living.
Kleinmond is a picturesque coastal town nestled in the heart of the Western Cape, South Africa, offering a breathtaking setting between the majestic mountains and the sparkling sea. The town is known for its natural beauty, featuring stunning mountain landscapes on one side and the serene waters of the Atlantic Ocean on the other.
One of the unique aspects of Kleinmond is the presence of two rivers, which further enhance its charm. These rivers,the Palmiet River and the Klein River flow through the town, adding to the tranquil ambiance and providing excellent opportunities for outdoor activities such as kayaking, fishing, and hiking along their scenic banks.
The combination of mountain views, sea vistas, and riverfront charm makes Kleinmond a perfect destination for nature lovers, outdoor enthusiasts, and those seeking a peaceful, yet vibrant community to call home.
Here's a breakdown of its features:
Upper Level (324m²):
Bedrooms: 3 spacious bedrooms with built-in cupboards. One bedroom includes an en-suite bathroom, while the others share a full bathroom.
Living Area: Large, open-plan lounge, dining, and kitchen area, perfect for family gatherings and entertaining.
Outdoor Spaces: Sunny stoep on the North side and a separate verandah on the South side, both accessible from the lounge.
Kitchen: Farm-style kitchen with ample cupboard space. Adjacent to it is an enclosed patio that can be used as a laundry area.
Lower Level:
Flat: Separate, self-contained one-bedroom flat with its own lounge, kitchen, and bathroom.
Wine Cellar/Storage: Spacious wine cellar and secure storage room, with its own inner entrance.
Garage & Carport: Double garage and large double carport, with access via a sloped concrete driveway.
Exterior & Additional Features:
Recently painted interior, with new high-quality tiles installed throughout both levels.
Minor cosmetic attention needed outside.
Secure fencing with palisades in front and concrete walls on the Eastern and Southern sides.
Established gardens, offering a tranquil environment.
Magnificent mountain views from the upper bedrooms and lounge area, with a limited sea view from the lounge.
This home is priced reasonably considering the building costs and size, making it an attractive option. Don’t miss out—contact Riaan now to schedule a viewing before this opportunity passes!
Kleinmond is a picturesque coastal town nestled in the heart of the Western Cape, South Africa, offering a breathtaking setting between the majestic mountains and the sparkling sea. The town is known for its natural beauty, featuring stunning mountain landscapes on one side and the serene waters of the Atlantic Ocean on the other.
One of the unique aspects of Kleinmond is the presence of two rivers, which further enhance its charm. These rivers,the Palmiet River and the Klein River flow through the town, adding to the tranquil ambiance and providing excellent opportunities for outdoor activities such as kayaking, fishing, and hiking along their scenic banks.
The combination of mountain views, sea vistas, and riverfront charm makes Kleinmond a perfect destination for nature lovers, outdoor enthusiasts, and those seeking a peaceful, yet vibrant community to call home.
Here's a breakdown of its features:
Upper Level (324m²):
Bedrooms: 3 spacious bedrooms with built-in cupboards. One bedroom includes an en-suite bathroom, while the others share a full bathroom.
Living Area: Large, open-plan lounge, dining, and kitchen area, perfect for family gatherings and entertaining.
Outdoor Spaces: Sunny stoep on the North side and a separate verandah on the South side, both accessible from the lounge.
Kitchen: Farm-style kitchen with ample cupboard space. Adjacent to it is an enclosed patio that can be used as a laundry area.
Lower Level:
Flat: Separate, self-contained one-bedroom flat with its own lounge, kitchen, and bathroom.
Wine Cellar/Storage: Spacious wine cellar and secure storage room, with its own inner entrance.
Garage & Carport: Double garage and large double carport, with access via a sloped concrete driveway.
Exterior & Additional Features:
Recently painted interior, with new high-quality tiles installed throughout both levels.
Minor cosmetic attention needed outside.
Secure fencing with palisades in front and concrete walls on the Eastern and Southern sides.
Established gardens, offering a tranquil environment.
Magnificent mountain views from the upper bedrooms and lounge area, with a limited sea view from the lounge.
This home is priced reasonably considering the building costs and size, making it an attractive option. Don’t miss out—contact Riaan now to schedule a viewing before this opportunity passes!
Features
Pets Allowed
No
Interior
Bedrooms
4
Bathrooms
3
Kitchen
2
Reception Rooms
3
Study
1
Furnished
No
Exterior
Garages
2
Security
No
Parkings
1
Flatlet
1
Pool
No
Sizes
Floor Size
324m²
Land Size
595m²
STREET MAP
STREET VIEW






















